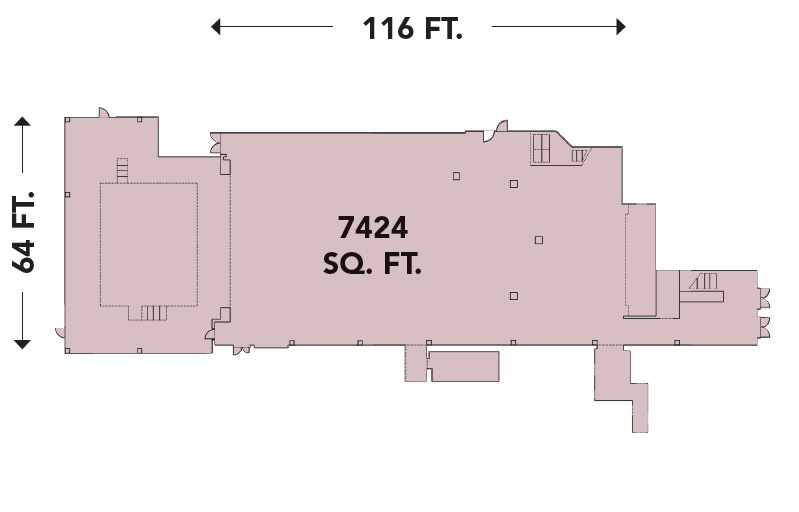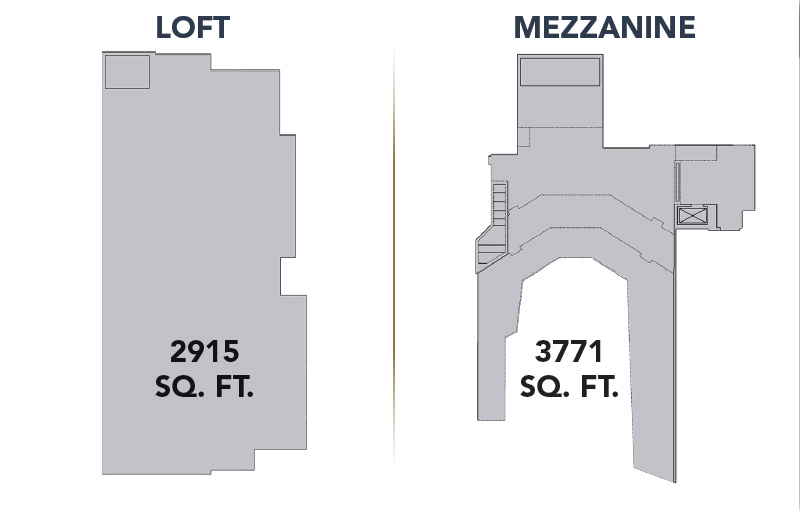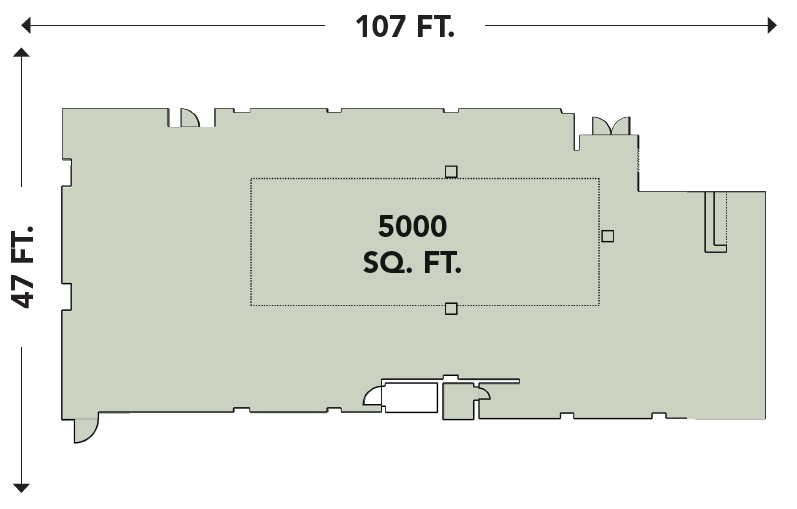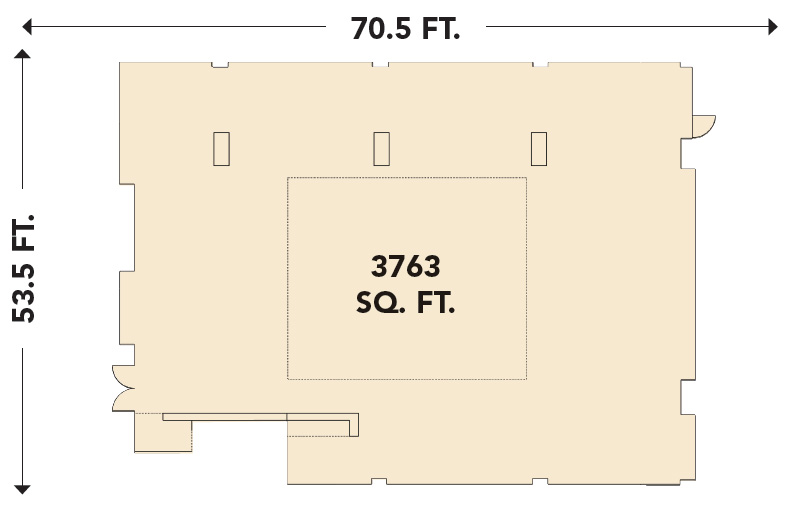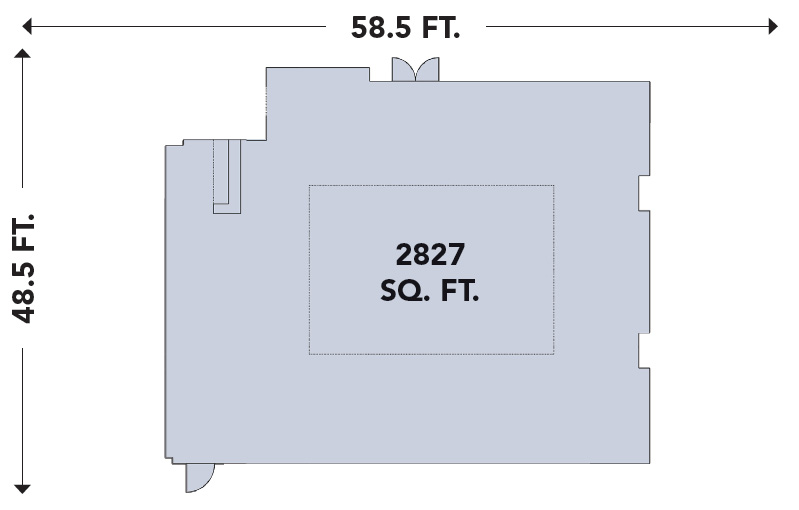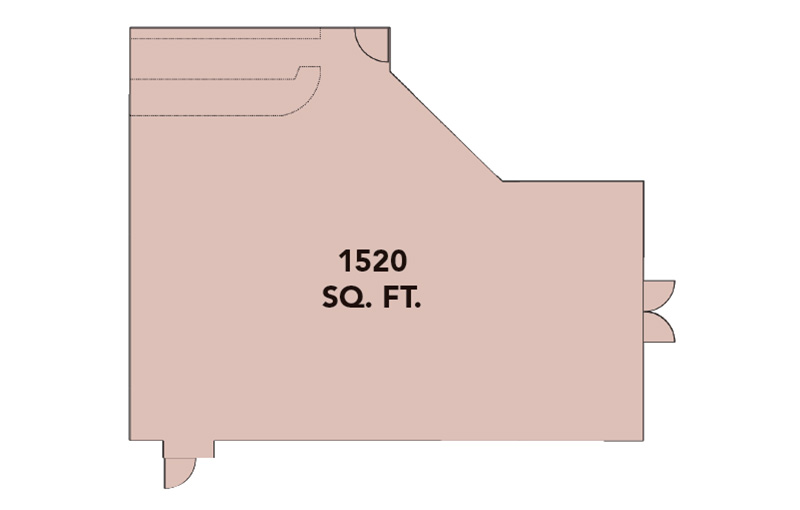Our Facilities
The Avalon Event Center is Fargo’s premiere event center and is conveniently located near Fargo’s 13th Avenue hotel corridor. We combine exceptional service, modern amenities, and intimate enclaves in one dynamic, multi-sensory experience. With 5 ballrooms, more than 18,000 square feet of event space and breakout areas, and a 5,700 square foot exhibition floor in the Millennium Ballroom, your event will not only exceed expectations but will be supreme to any other. Endless Possibilities exist right here at the Avalon.
